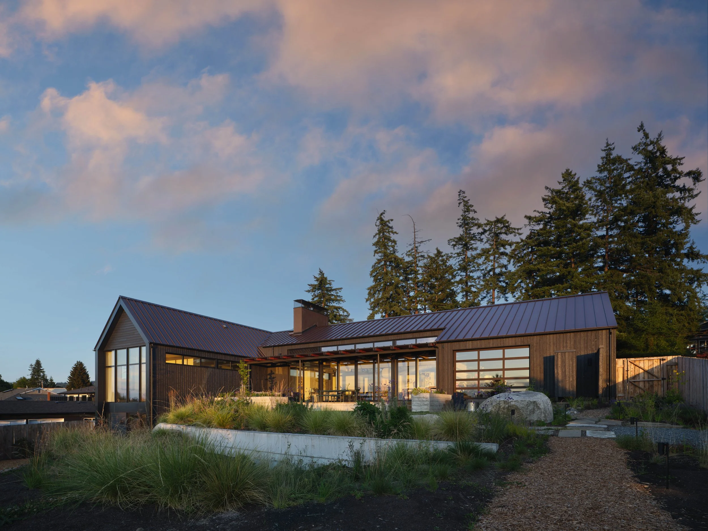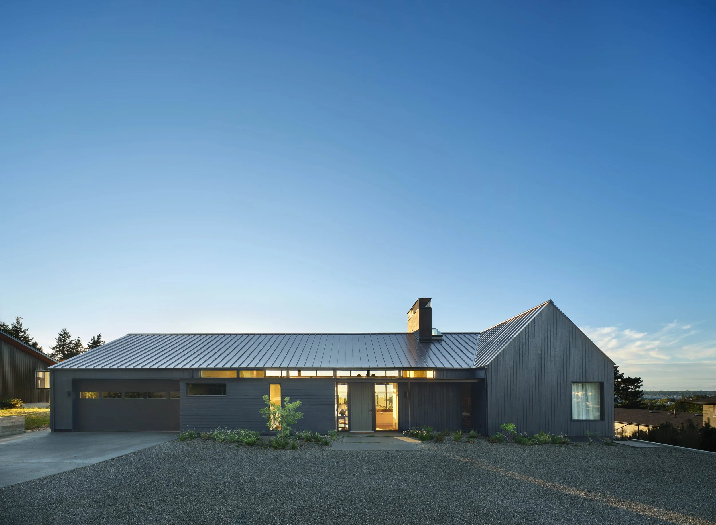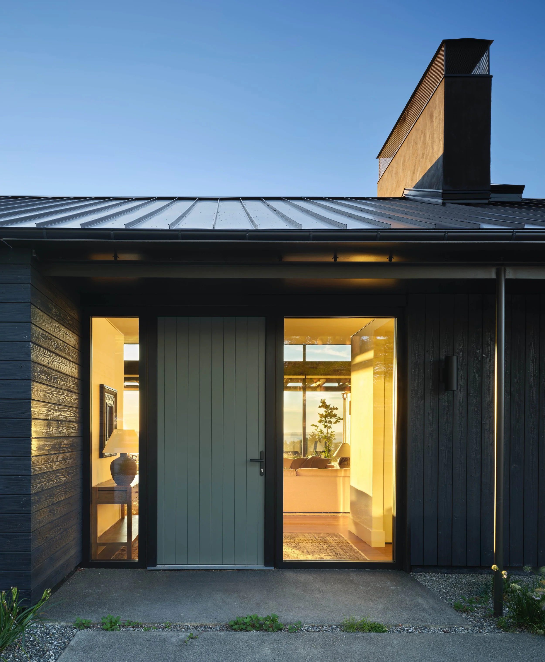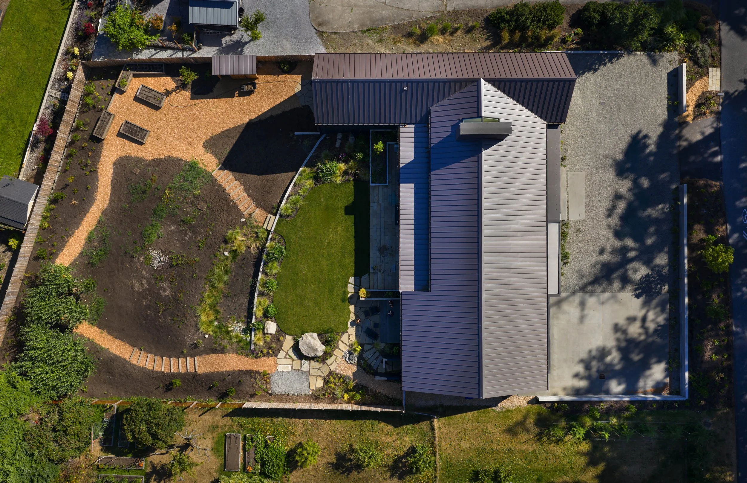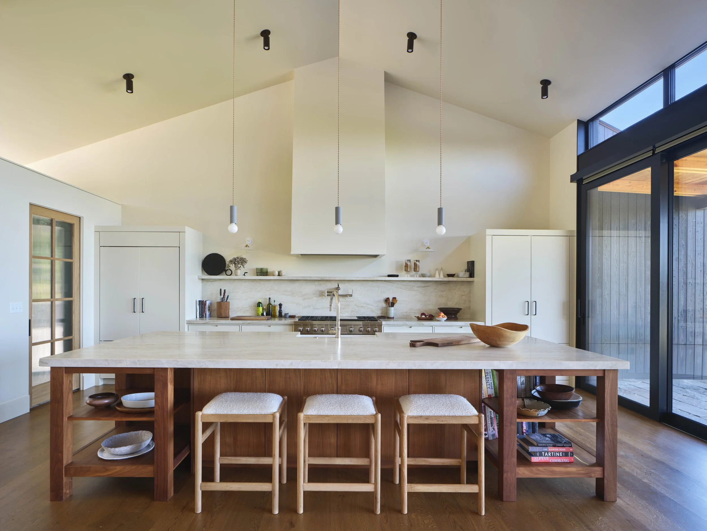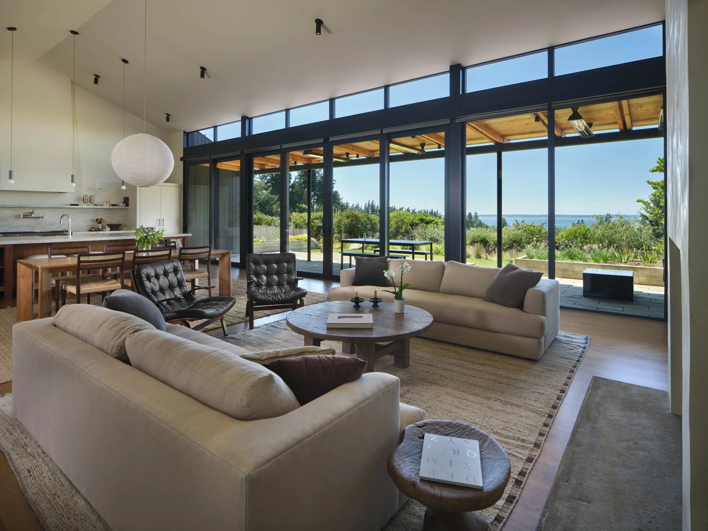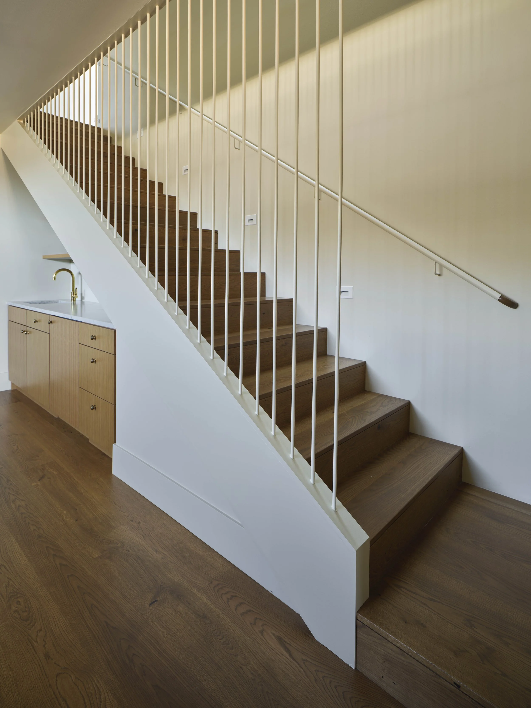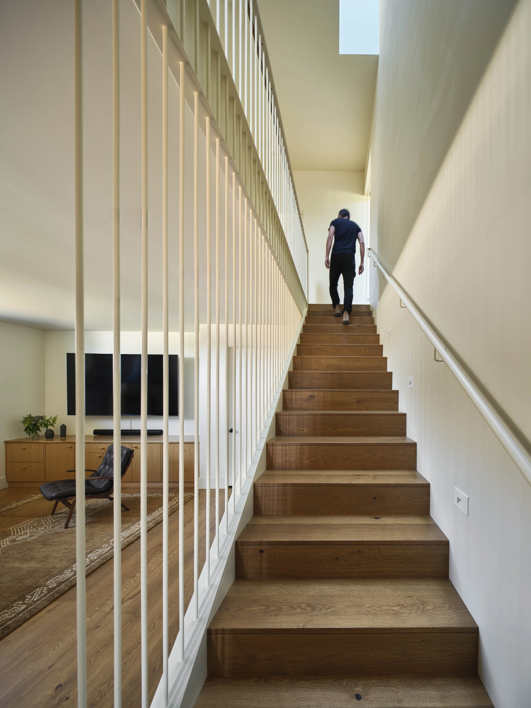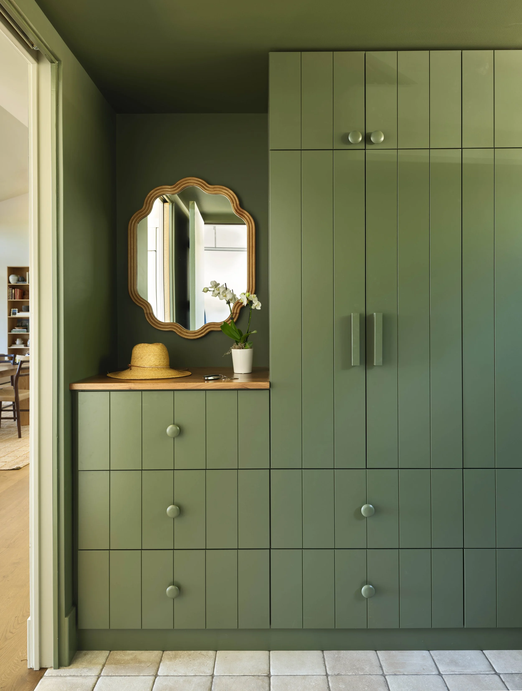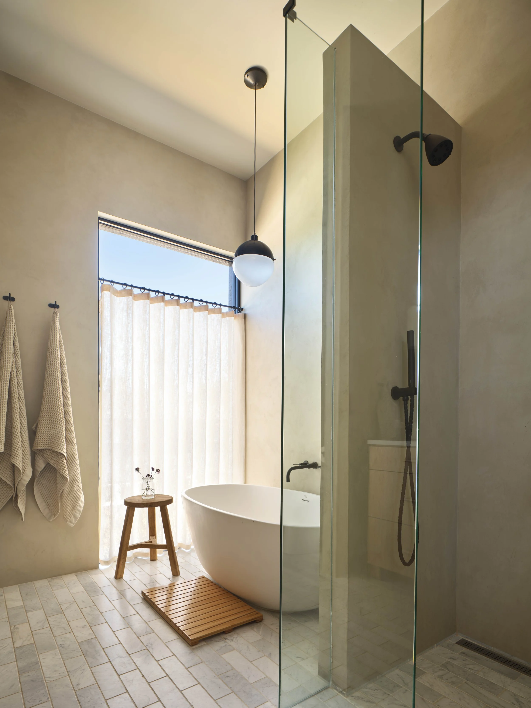EDGEMOORE HOUSE
Location: Bellingham, Washington
Type: Residential
Atop a modest rise with sweeping views of Bellingham Bay, this ground-up home was designed for a young family with a deep connection to the outdoors and a passion for food. The clients purchased the site with a modest mid-century house and initially considered a remodel, but were instead able to move the original structure to a nearby lot, where it continues to serve as a home for a new owner. Their vision was to create a new family home anchored by a large kitchen and gathering space, emphasizing year-round indoor-outdoor connection, taking full advantage of the site’s westerly views, and offering flexibility to accommodate extended stays from family.
Though modern in form, the house is rich in tactile detail. A finely scaled steel canopy marks the entry, and articulately detailed wood at the covered patio brings warmth to the home’s main gathering spaces. At the heart of the home is a generous, light-filled great room anchored by a chef-grade kitchen. Large sliding glass doors open to a covered patio, creating a multi-season extension of the living space. A nearly 900-square-foot garage—outfitted for both gear storage and a home gym—speaks to the client’s active lifestyle. The program includes three bedrooms upstairs, including a primary suite with expansive glazing, and a guest suite with ensuite bathroom in the basement designed to support long visits from out-of-town family. A separate home office and a den/bonus room are also located downstairs.
One of the home’s most noticeable exterior features is the central chimney volume, which organizes the main living spaces while serving a pragmatic role: it houses not only the wood-burning fireplace flue, but also all mechanical exhausts, eliminating the need for additional roof penetrations. On the interior, a large skylight together with an open stair brings ample daylight into the lower-level arrival point and den. The stair includes a custom steel guardrail and a bent steel plate detail that subtly increases head height at the lower landing—making the descent feel more gracious without requiring additional excavation for ceiling height.
In close collaboration with Chuckanut Builders, our team incorporated resilient materials and assemblies that will age gracefully into the home. Shou sugi ban siding, a standing seam metal roof, and steel-framed exterior detailing emphasize longevity and reduce maintenance over the home’s lifetime. Triple-pane European windows, continuous exterior insulation, and high air-sealing performance work together to ensure acoustic and thermal comfort despite the site’s proximity to a busy street. A heat recovery ventilation (HRV) system maintains indoor air quality while supporting the home's tightly sealed envelope—a blower door test confirmed the home’s air tightness at near Passive House standards.
This commitment to performance extends beyond comfort and into long-term sustainability. Dense-pack cellulose insulation—made from recycled paper—fills most of the wall cavities, offering excellent thermal performance while sequestering carbon. The roof’s durable metal cladding has a lifespan of 70 years or more, and the natural wood siding is preserved using a traditional Japanese charring technique (shou sugi ban) that enhances resistance to pests, fire, and rot—without the use of chemical treatments. Below grade, continuous under-slab insulation helps reduce heat loss and support energy performance.
To minimize operational carbon and maximize efficiency, the home incorporates all-electric systems: a heat pump water heater, high-efficiency ducted mini-split system, and an HRV work together to create a comfortable, responsive interior climate year-round. The home is solar-ready, with provisions in place to add rooftop panels.
The project reflects our focus on refined detailing, sustainable materials, and a focus on designing to meet the way people truly live. By negotiating performance, aesthetics, and craft with builder and client, the resulting home feels deeply personal—tailored to the rhythms of cooking, parenting, entertaining, and rest.
Images: Graham Baba Architects
Contractor: Chuckanut Builders
Structural Engineer: Jones Engineering
Interior Design: Lisa Staton Interior Design

