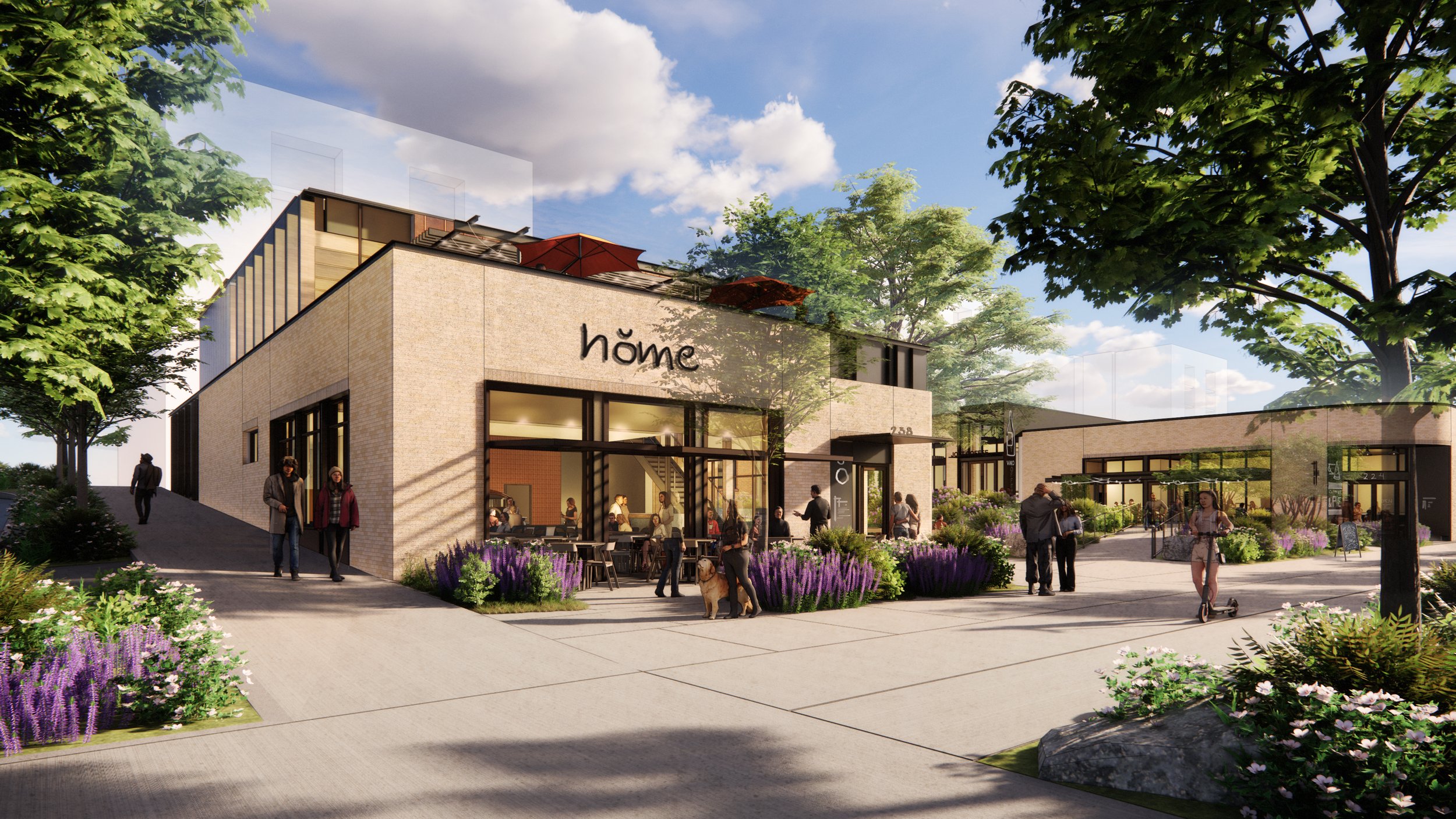OLD WENATCHEE JAIL
Location: Wenatchee, Washington
Type: On The Boards
Sustainability: Adaptive Reuse
The Old Wenatchee Jail is getting ready for a thoughtful renovation. Dating back to 1910, this brick vernacular building stands as a testament to the region's rich heritage. Led by our team, the restoration aims to preserve the building's unique character, reimagined to anchor a new destination in downtown Wenatchee.
The design is focused on taking care to honor the site’s history while enhancing its connection to the urban fabric. Our team will carefully remove obstructive structures and replace them with a detailed, landscaped plaza. The new plaza will offer locals and visitors a place to mingle in Wenatchee’s historic district. Flanking the restored jailhouse, two new contemporary masonry buildings will introduce a mix of tasting rooms, restaurants, and retail, all organized around a shared courtyard. Together, these spaces form a vibrant culinary and cultural hub at the southern edge of downtown.
The project will create six spaces for new businesses – two inside the Old Jail, and four more across two new buildings. Graham Baba was engaged to design four of the six; all operated by a single restaurant group, but with distinct concepts and identities. They aim to operate at different times of day, ensuring a dynamic and continuous activation of the site. In one of the new buildings, the envisioned restaurant is split across two levels, with the ground floor as a more casual, daytime space, anchored by a prominent pizza oven that serves both levels. The upper floor offers a more formal dining experience, oriented around the evening crowd. In the Old Jailhouse, the ground floor space is envisioned as a European-inspired larder, deli, and small market—featuring house-made grab-and-go items and curated grocery offerings with a speakeasy above. The design of both incorporates original architectural elements of the jail into their interior design to preserve and celebrate the building’s character.
Architect: Graham Baba Architects
Civil Engineer: Forsgren
Structural Engineer: Swenson Say Faget
Landscape Architect: GGLO
Mechanical/electrical/plumbing/fire protection engineers: PAE
Acoustic Engineer: Tenor Engineering
Specification Writer: C. Anthony Fodden
Building envelope consultant: 4EA
Accessibility consultant: Studio Pacifica
Images: Graham Baba Architects





