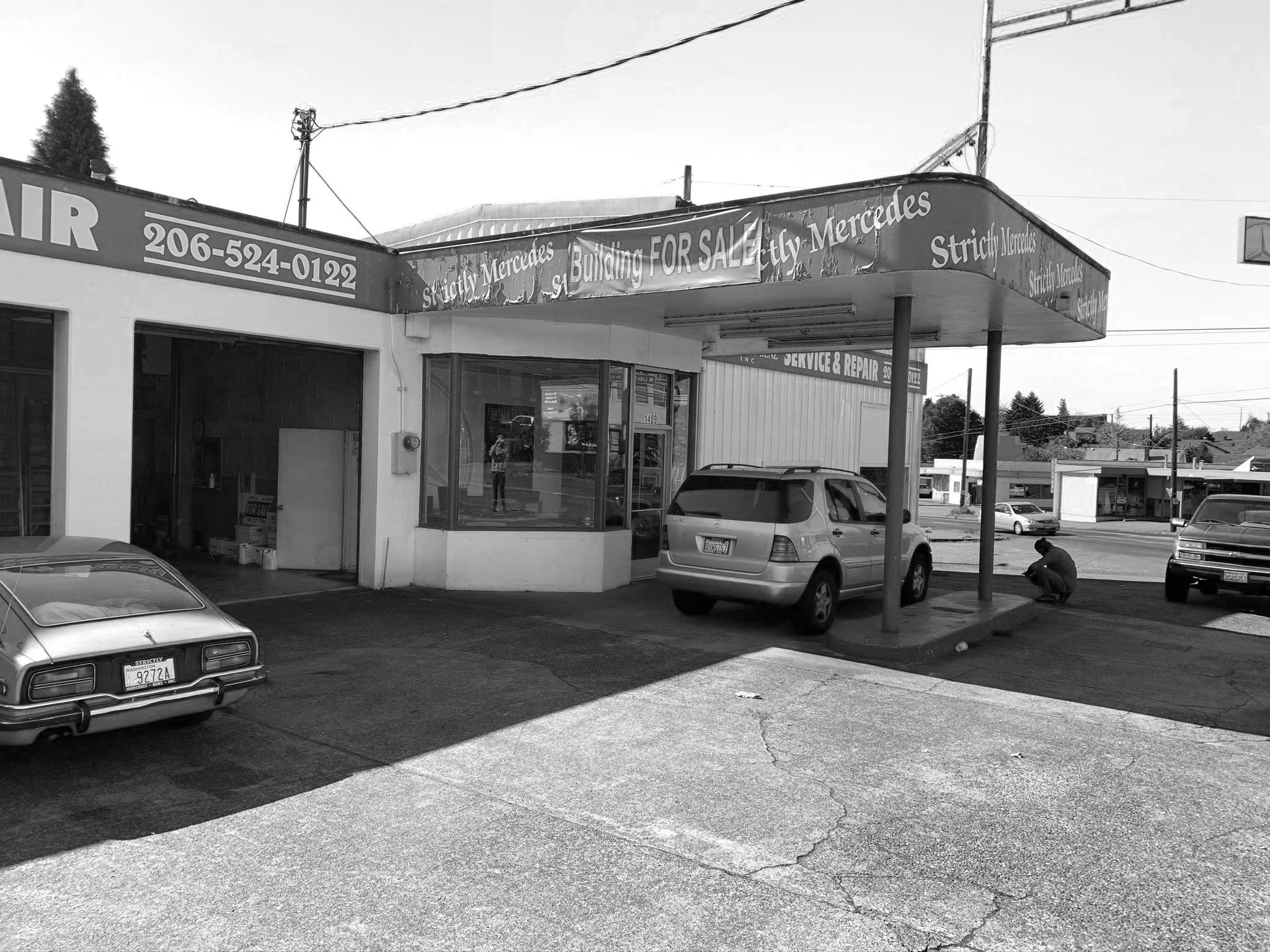Before
After
Before
After
PROJECT 9 BREWING
Location: Seattle, WA
Type: Commercial
Longtime homebrewers Barry Kinter and Stephen Baxter were “discovered” in local homebrewing competition Hop Idol in 2019, organized by Reuben’s Brews, which offered the opportunity to scale up the brew on Reuben’s system. This soon sparked the idea for Project 9. When the co-founders found a building that could fit the program, they reached out to our team to design a 15-barrel brewing space and tasting room, including a loft and plenty of both indoor and outdoor seating.
A former auto repair garage that had been vacant for some time, the building had suffered years of deferred maintenance. Our team tackled the extensive renovations required to repair damage, bringing the building up to current safety codes and creating a home for a new use. The effort of this adaptive reuse project extended the life of the building for another generation and converted a neglected site at the heart of North Seattle into a community gathering space.
Photography: Carlton Canary
Contractor: Metis Construction
Structural Engineer: Swenson Say Faget
Sustainability: Adaptive reuse, material reuse







