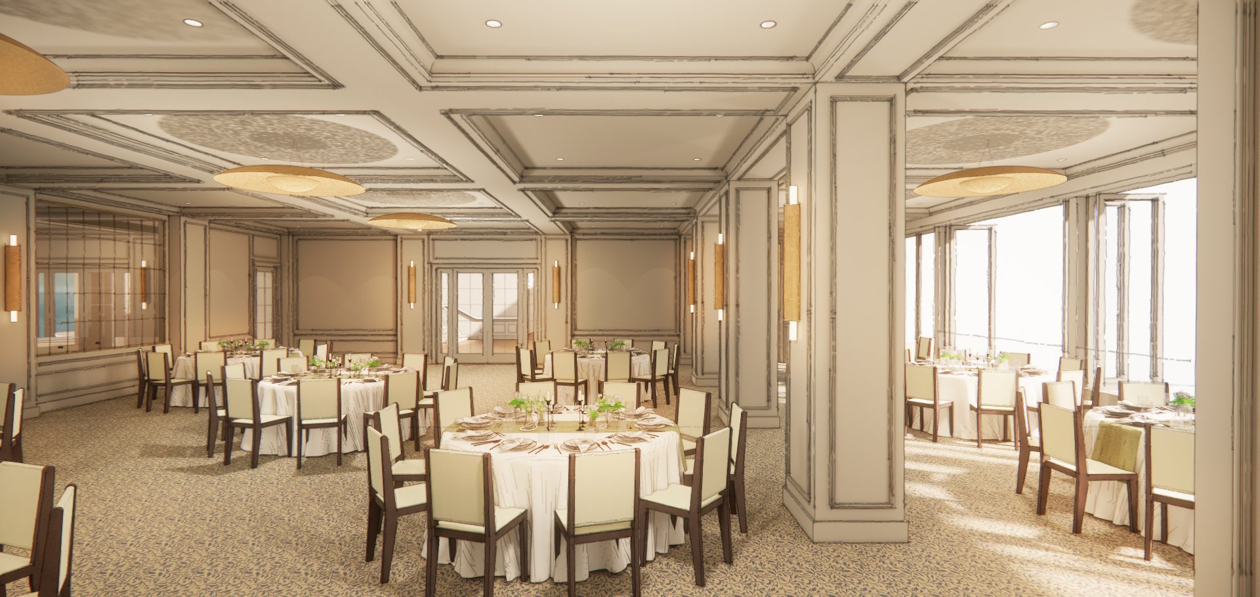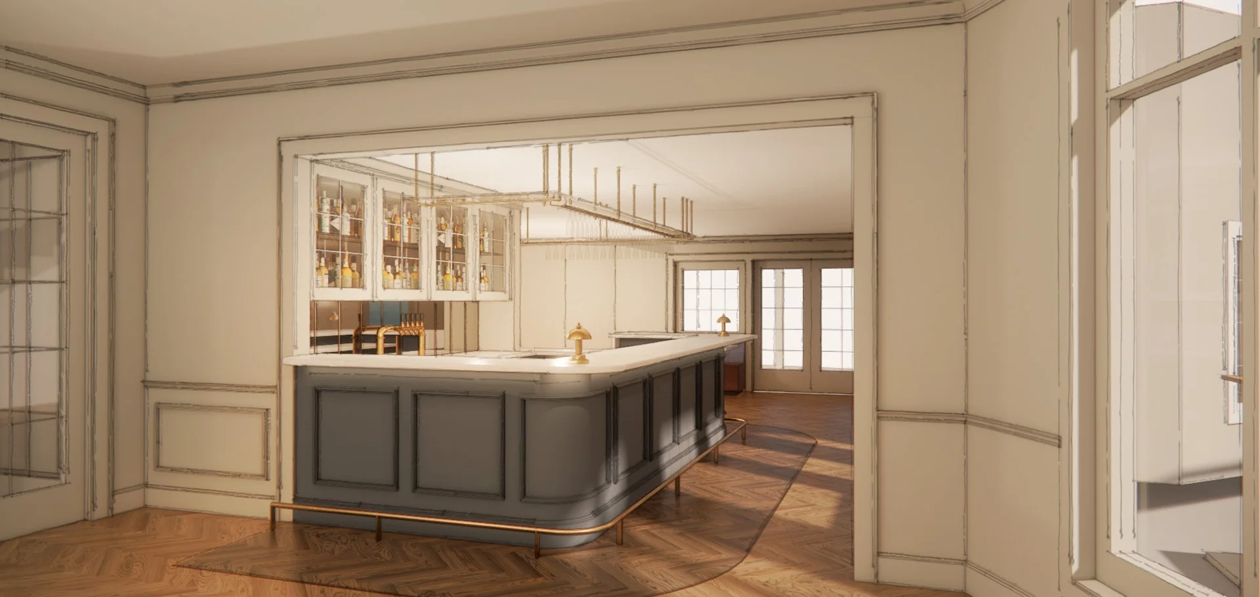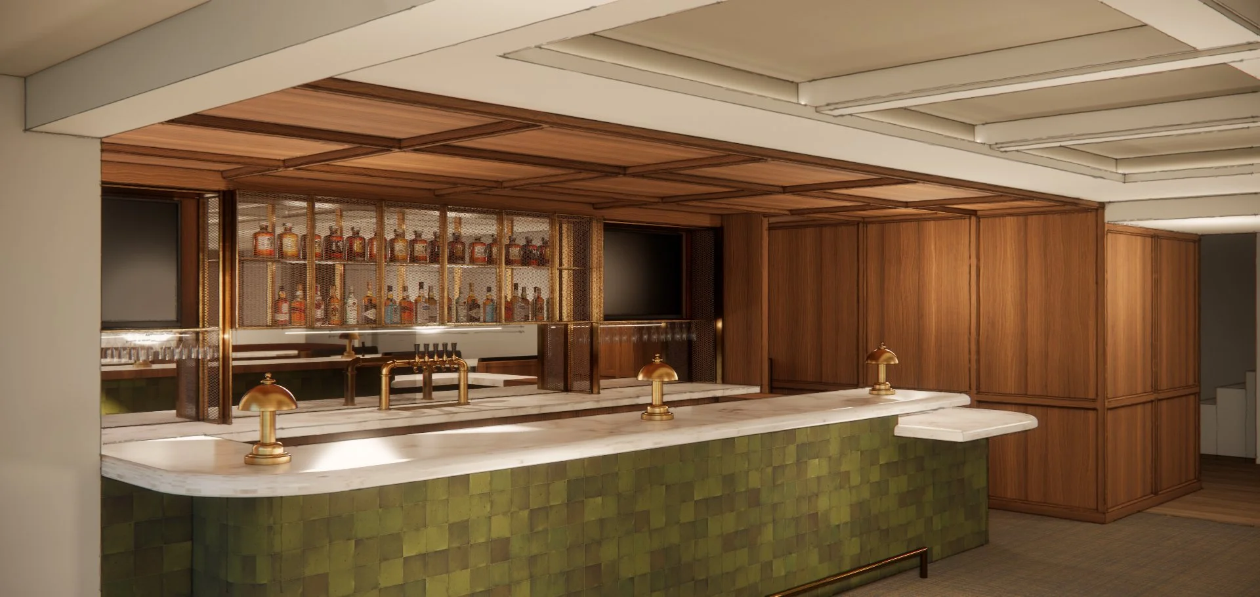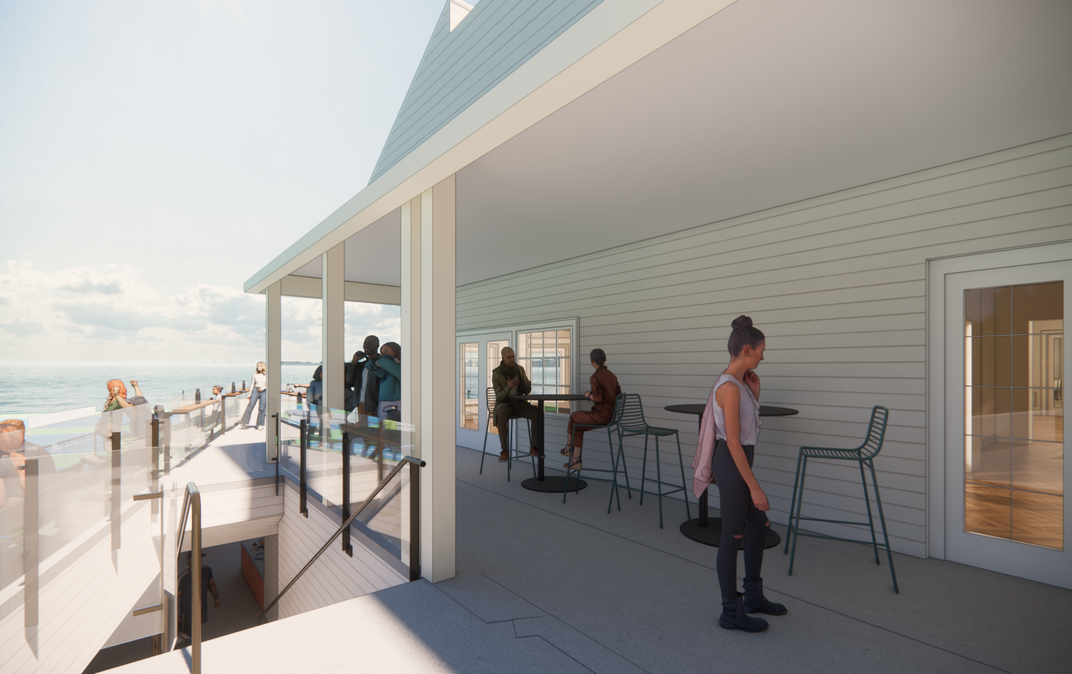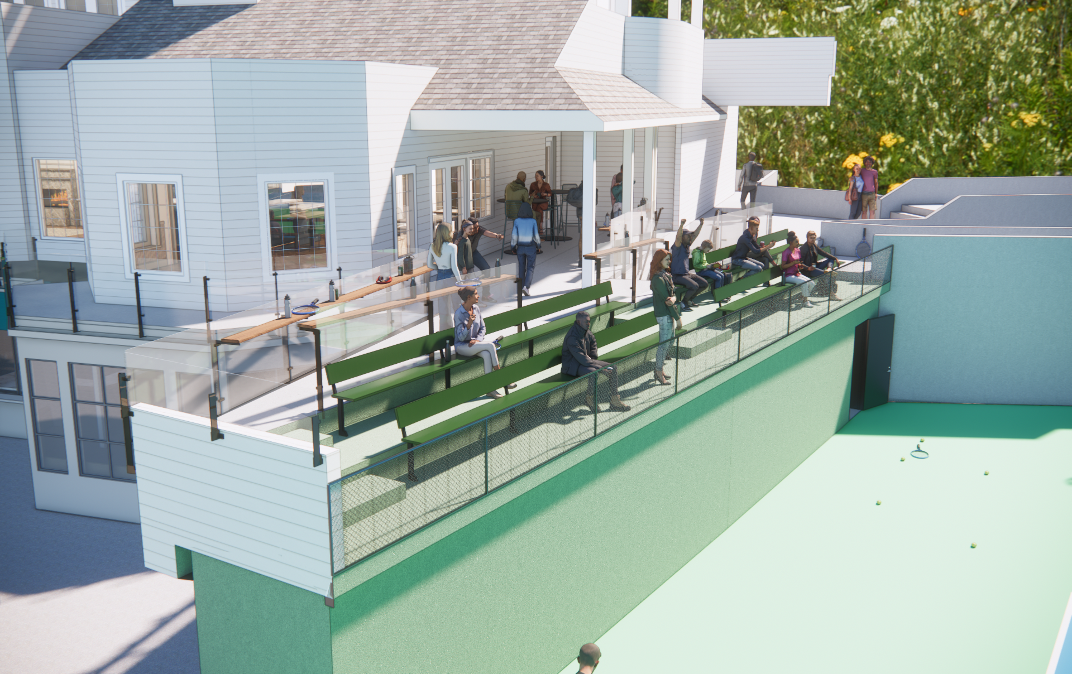SEATTLE TENNIS CLUB
Location: Seattle, Washington
Type: On The Boards
Perched on the edge of Lake Washington, the Seattle Tennis Club has long been a gathering place for members and their families, its grounds hosting everything from casual afternoons to milestone celebrations. Our team was asked to re-imagine the club’s principal hospitality spaces: the ballroom, restaurant, Players Lounge and Grill Room, and the Fireside Room, to bring them into a new era while honoring the club’s legacy. The interiors, last touched in the 1990s, carried the weight of incremental additions and outdated finishes, and circulation cut awkwardly through dining rooms. The renovation seeks to strip away those inefficiencies and restore a sense of clarity, elegance, and ease.
Circulation will be consolidated to one side, opening up the restaurant and lounge areas and allowing the rooms to flow naturally toward their views of the lake. Upstairs, a new bar will be introduced to anchor the event spaces, creating a lively, flexible venue that takes full advantage of the panoramic setting. Across all the hospitality areas, finishes will be lightened and detailing simplified, yielding a palette that feels elegant and contemporary. The resulting suite of interiors will balance the intimacy of club traditions with the expansiveness of their setting, offering members an environment that feels equally suited to a family dinner, a wedding reception, or a quiet drink at sunset.
Images: Graham Baba Architects
General Contractor: Wilcox Construction
Structural Engineering: Carter Quinn Norlin
Mechanical & Plumbing Engineering: Holaday-Parks
Electrical Engineering: Sequoyah
Lighting Design: Niteo
Acoustics & Audio-Visuall: LSTN

